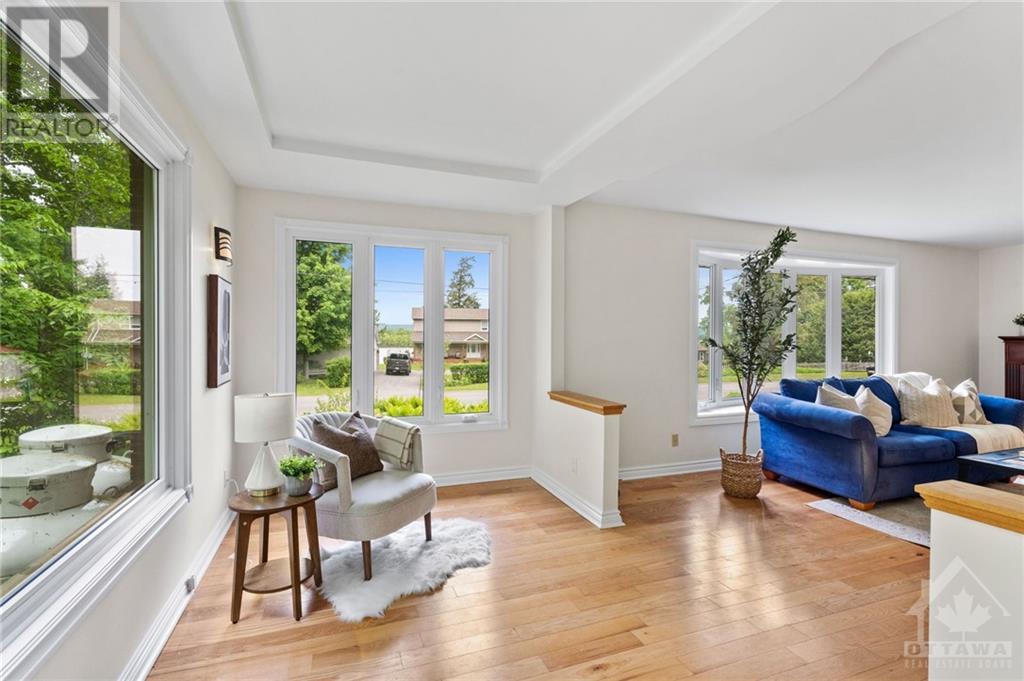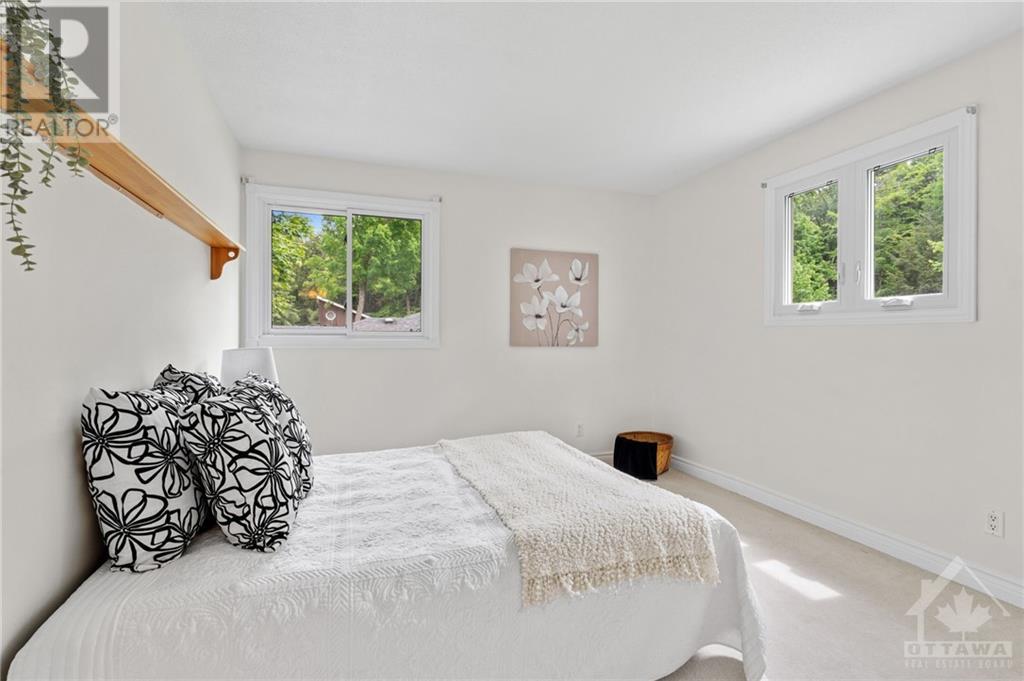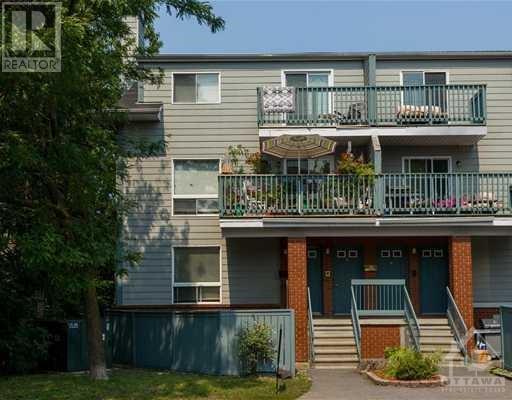


INTERESTED IN THIS PROPERTY?
OFFICE: 613.725.1171
| Bathroom Total | 2 |
| Bedrooms Total | 3 |
| Half Bathrooms Total | 1 |
| Year Built | 1976 |
| Cooling Type | Central air conditioning |
| Flooring Type | Wall-to-wall carpet, Hardwood, Ceramic |
| Heating Type | Forced air |
| Heating Fuel | Propane |
| Stories Total | 2 |
| 5pc Bathroom | Second level | 8'7" x 10'5" |
| Bedroom | Second level | 12'0" x 12'10" |
| Bedroom | Second level | 12'0" x 10'11" |
| Bedroom | Second level | 8'7" x 10'5" |
| Utility room | Basement | 20'0" x 20'6" |
| Storage | Basement | Measurements not available |
| Storage | Basement | Measurements not available |
| Foyer | Main level | 11'4" x 8'2" |
| Kitchen | Main level | 10'2" x 12'3" |
| Dining room | Main level | 8'0" x 12'3" |
| Living room/Fireplace | Main level | 18'2" x 10'10" |
| Sitting room | Main level | 8'4" x 13'11" |
| Den | Main level | 10'3" x 11'6" |
| 2pc Bathroom | Main level | 5'7" x 5'5" |
| Laundry room | Main level | 5'0" x 5'5" |
Our Family Helping Yours
The trade marks displayed on this site, including CREA®, MLS®, Multiple Listing Service®, and the associated logos and design marks are owned by the Canadian Real Estate Association. REALTOR® is a trade mark of REALTOR® Canada Inc., a corporation owned by Canadian Real Estate Association and the National Association of REALTORS®. Other trade marks may be owned by real estate boards and other third parties. Nothing contained on this site gives any user the right or license to use any trade mark displayed on this site without the express permission of the owner.






































