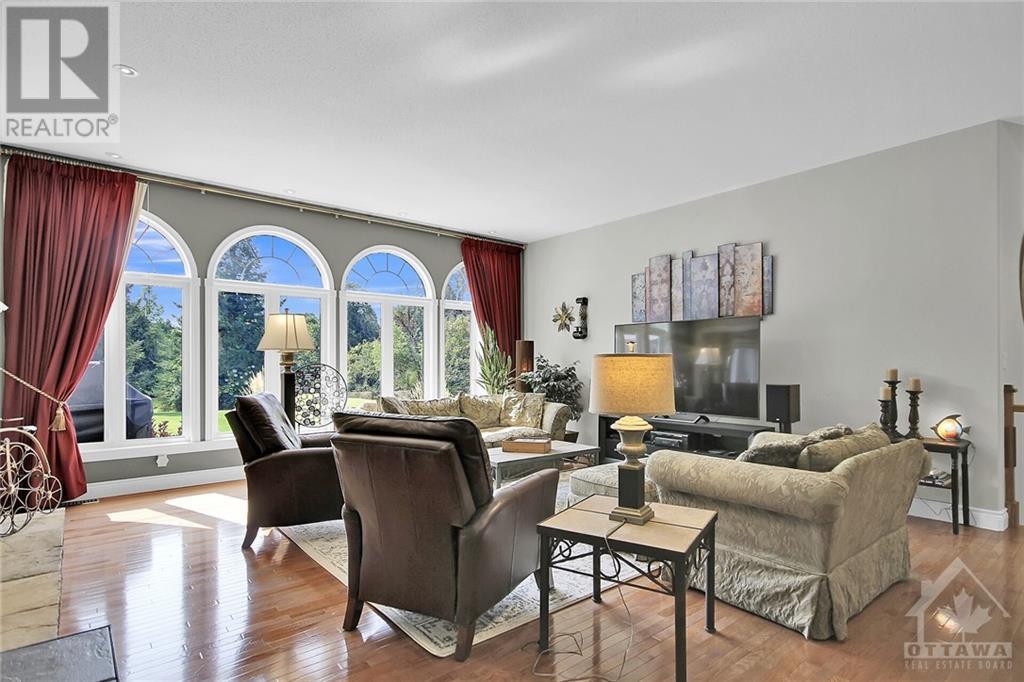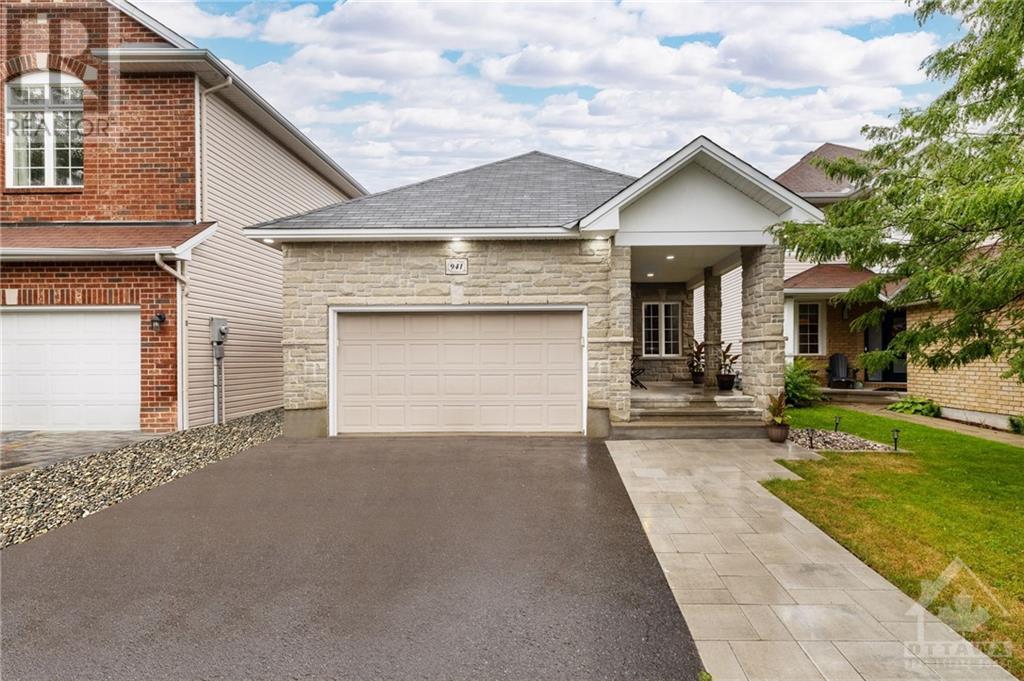

$1,395,000
ID# 1411717
6068 JAMES BELL DRIVE
Ottawa, Ontario K4M1B3

INTERESTED IN THIS PROPERTY?
OFFICE: 613.725.1171
| Bathroom Total | 4 |
| Bedrooms Total | 4 |
| Half Bathrooms Total | 1 |
| Year Built | 2001 |
| Cooling Type | Central air conditioning, Air exchanger |
| Flooring Type | Wall-to-wall carpet, Hardwood, Tile |
| Heating Type | Forced air |
| Heating Fuel | Natural gas |
| Stories Total | 1 |
| Bedroom | Basement | 14'5" x 13'8" |
| Bedroom | Basement | 18'7" x 12'0" |
| Recreation room | Basement | 43'0" x 15'6" |
| 3pc Ensuite bath | Basement | 12'0" x 5'7" |
| Utility room | Basement | 27'0" x 22'6" |
| Storage | Basement | 21'8" x 13'3" |
| Primary Bedroom | Main level | 17'4" x 17'2" |
| Bedroom | Main level | 12'7" x 11'0" |
| Den | Main level | 14'8" x 12'11" |
| Dining room | Main level | 13'3" x 10'6" |
| Kitchen | Main level | 26'11" x 16'11" |
| Laundry room | Main level | 12'6" x 6'0" |
| Living room | Main level | 21'6" x 19'0" |
| Foyer | Main level | 9'9" x 8'8" |
| 5pc Ensuite bath | Main level | 13'0" x 8'11" |
| Partial bathroom | Main level | 6'0" x 5'0" |
| Full bathroom | Main level | 8'8" x 6'7" |
Our Family Helping Yours
The trade marks displayed on this site, including CREA®, MLS®, Multiple Listing Service®, and the associated logos and design marks are owned by the Canadian Real Estate Association. REALTOR® is a trade mark of REALTOR® Canada Inc., a corporation owned by Canadian Real Estate Association and the National Association of REALTORS®. Other trade marks may be owned by real estate boards and other third parties. Nothing contained on this site gives any user the right or license to use any trade mark displayed on this site without the express permission of the owner. powered by WEBKITS






































