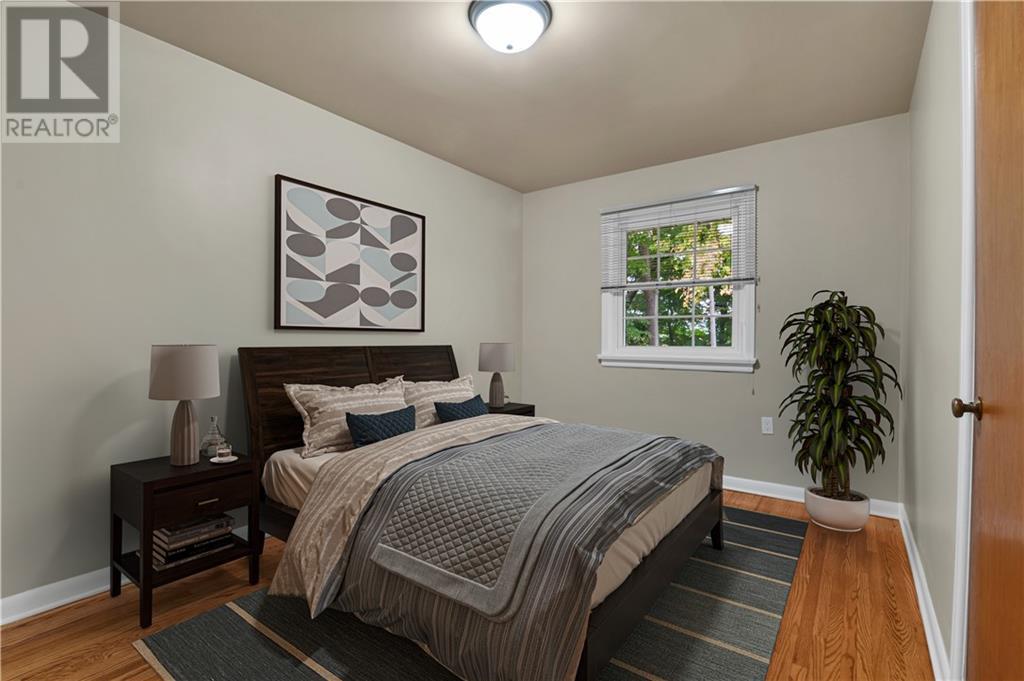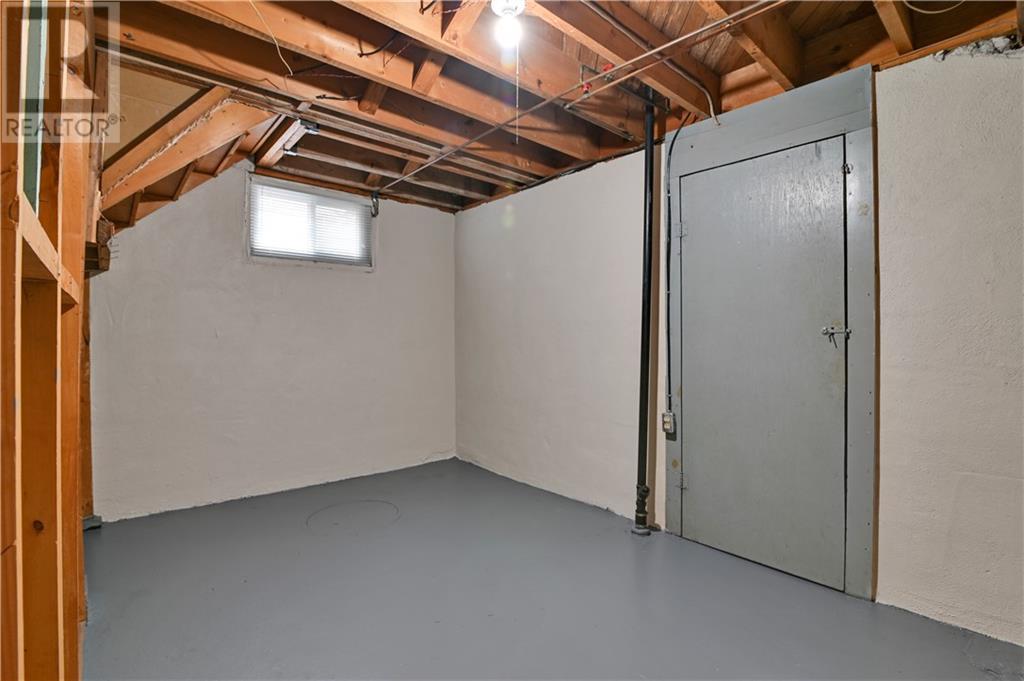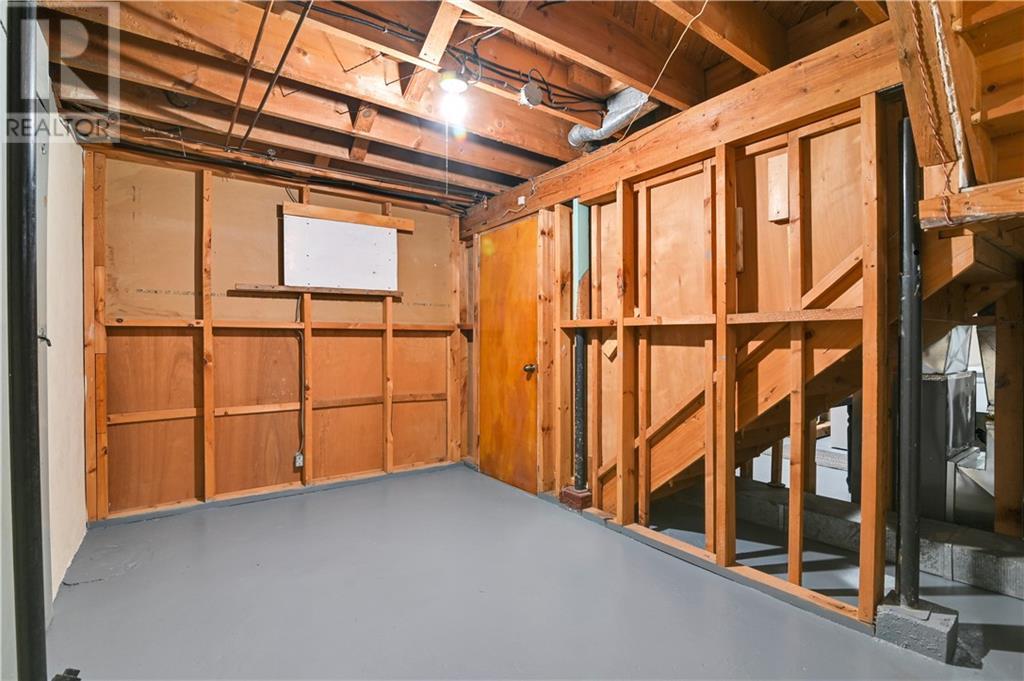

$425,000
ID# 1413521
392 CHARLES AVENUE
Renfrew, Ontario K7V3J3

INTERESTED IN THIS PROPERTY?
OFFICE: 613.725.1171
| Bathroom Total | 1 |
| Bedrooms Total | 3 |
| Half Bathrooms Total | 0 |
| Year Built | 1952 |
| Cooling Type | Central air conditioning |
| Flooring Type | Hardwood, Linoleum |
| Heating Type | Forced air |
| Heating Fuel | Natural gas |
| Stories Total | 1 |
| Recreation room | Basement | 12'0" x 22'2" |
| Utility room | Basement | 9'11" x 18'9" |
| Storage | Basement | 8'3" x 13'9" |
| Playroom | Basement | 11'4" x 17'2" |
| 4pc Bathroom | Main level | Measurements not available |
| Living room/Fireplace | Main level | 12'5" x 15'10" |
| Kitchen | Main level | 8'5" x 16'1" |
| Primary Bedroom | Main level | 13'6" x 11'9" |
| Bedroom | Main level | 9'10" x 8'4" |
| Bedroom | Main level | 10'0" x 9'7" |
Our Family Helping Yours
The trade marks displayed on this site, including CREA®, MLS®, Multiple Listing Service®, and the associated logos and design marks are owned by the Canadian Real Estate Association. REALTOR® is a trade mark of REALTOR® Canada Inc., a corporation owned by Canadian Real Estate Association and the National Association of REALTORS®. Other trade marks may be owned by real estate boards and other third parties. Nothing contained on this site gives any user the right or license to use any trade mark displayed on this site without the express permission of the owner. powered by WEBKITS





































