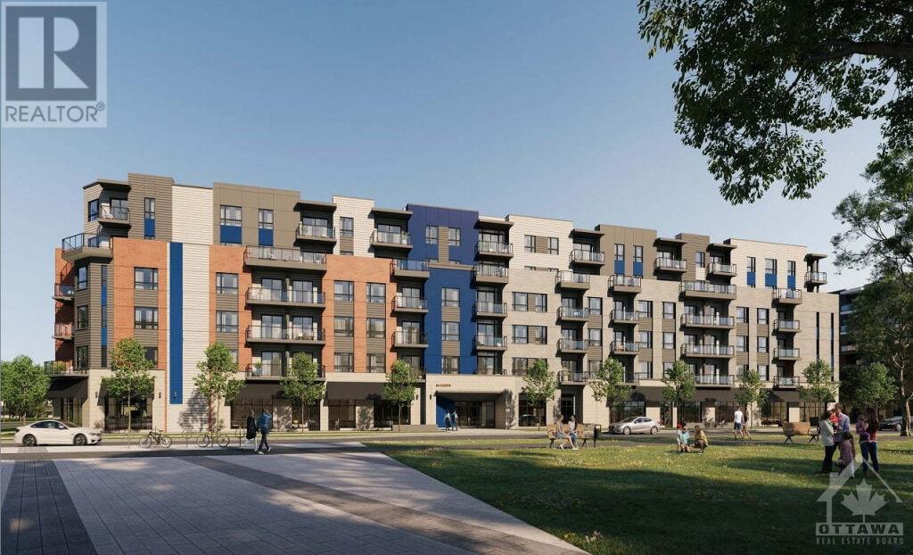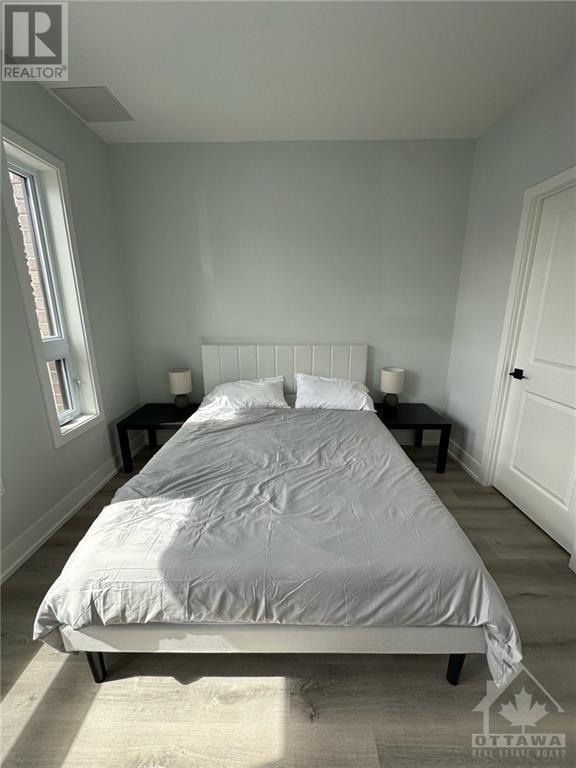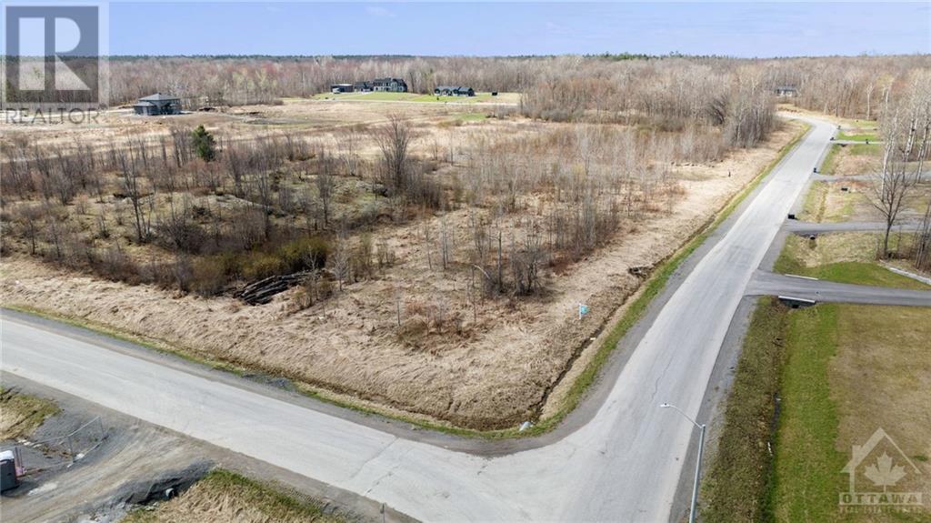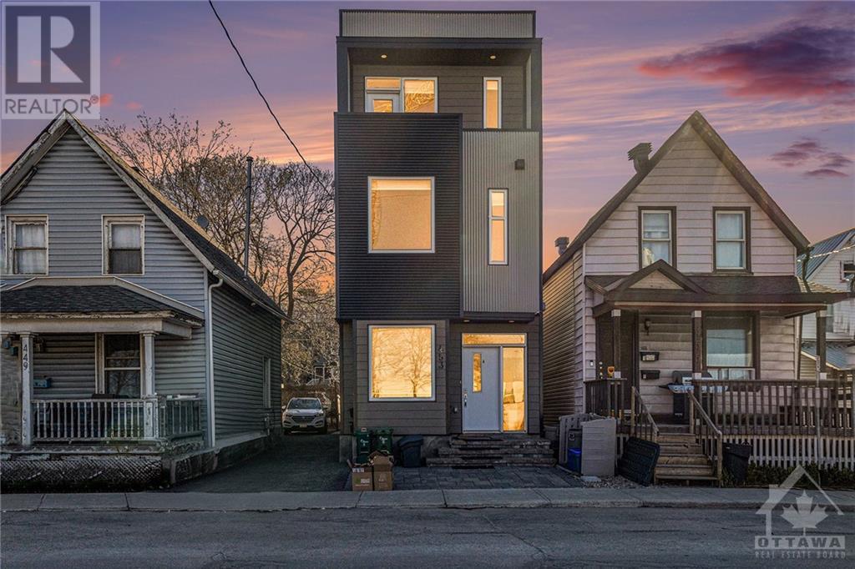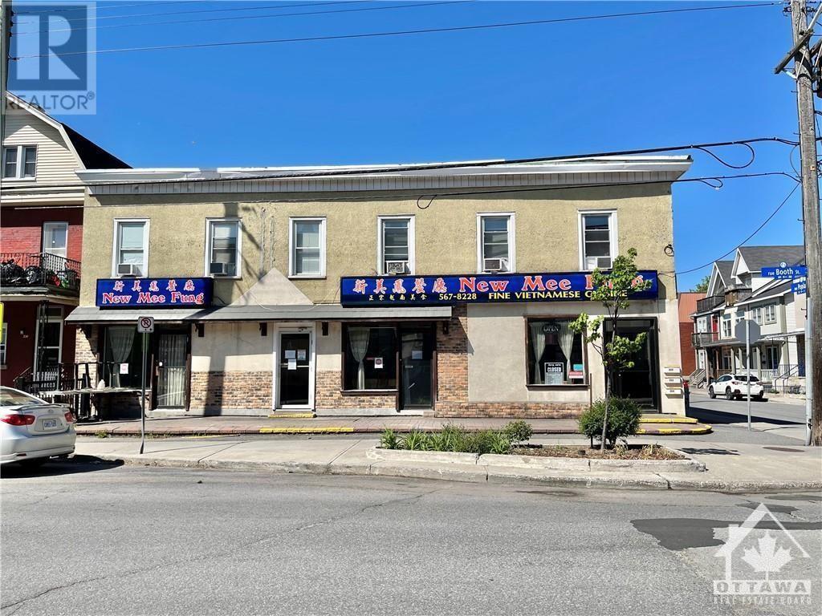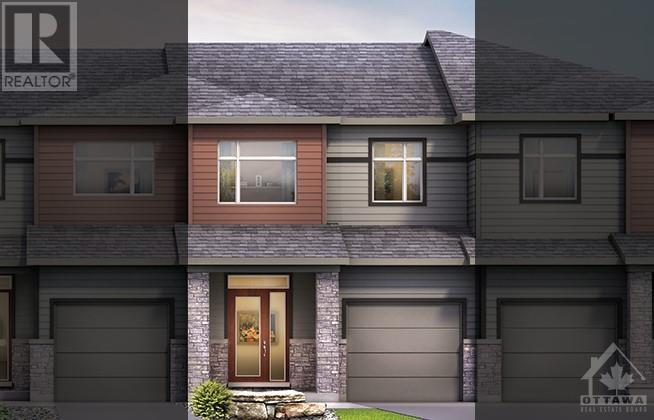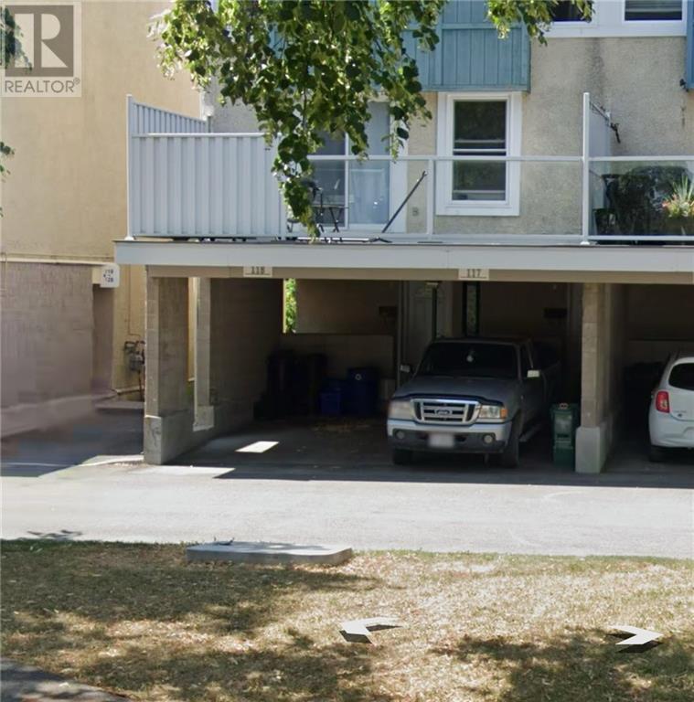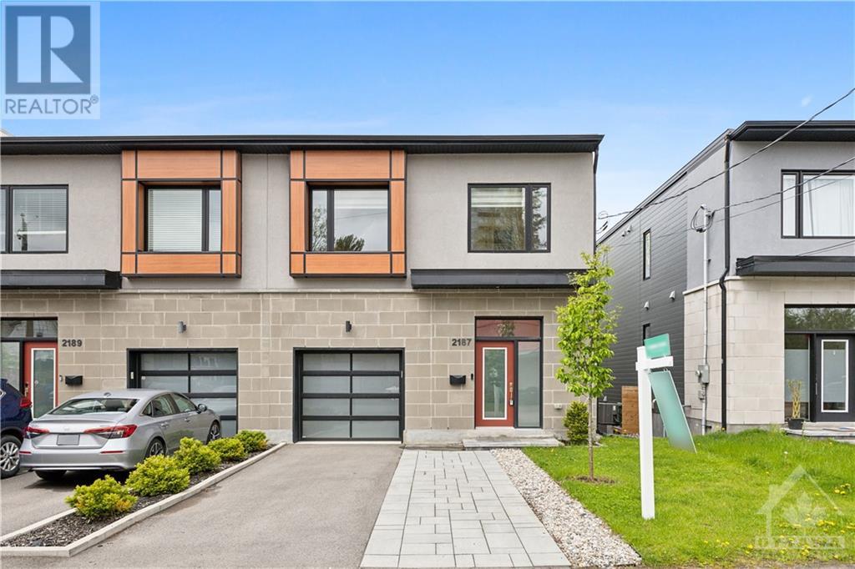

$2,200
ID# 1413510
1350 HEMLOCK ROAD UNIT#110
Ottawa, Ontario K1K5C2

INTERESTED IN THIS PROPERTY?
OFFICE: 613.725.1171
| Bathroom Total | 1 |
| Bedrooms Total | 1 |
| Half Bathrooms Total | 0 |
| Year Built | 2024 |
| Cooling Type | Central air conditioning |
| Flooring Type | Vinyl, Ceramic |
| Heating Type | Forced air, Heat Pump |
| Heating Fuel | Electric, Natural gas |
| Stories Total | 1 |
| Living room | Main level | 14'0" x 13'0" |
| Foyer | Main level | Measurements not available |
| Bedroom | Main level | 11'0" x 10'0" |
| Laundry room | Main level | Measurements not available |
| Kitchen | Main level | 10'0" x 8'0" |
| Den | Main level | 7'0" x 7'0" |
| 1pc Ensuite bath | Main level | Measurements not available |
Our Family Helping Yours
The trade marks displayed on this site, including CREA®, MLS®, Multiple Listing Service®, and the associated logos and design marks are owned by the Canadian Real Estate Association. REALTOR® is a trade mark of REALTOR® Canada Inc., a corporation owned by Canadian Real Estate Association and the National Association of REALTORS®. Other trade marks may be owned by real estate boards and other third parties. Nothing contained on this site gives any user the right or license to use any trade mark displayed on this site without the express permission of the owner. powered by WEBKITS
