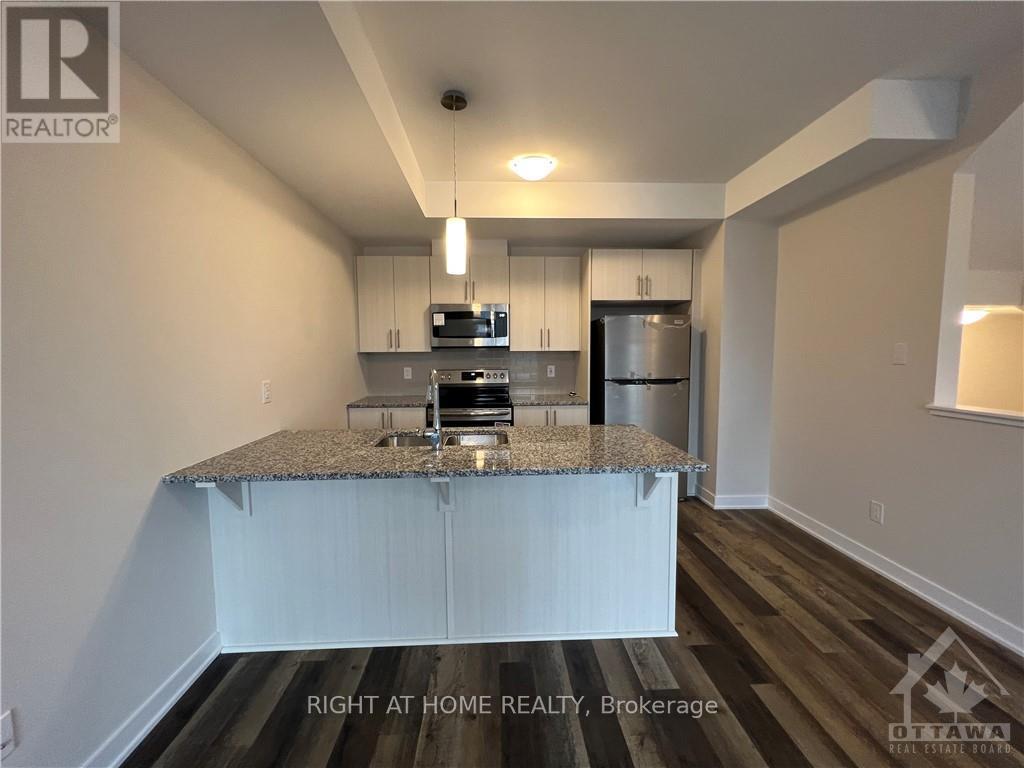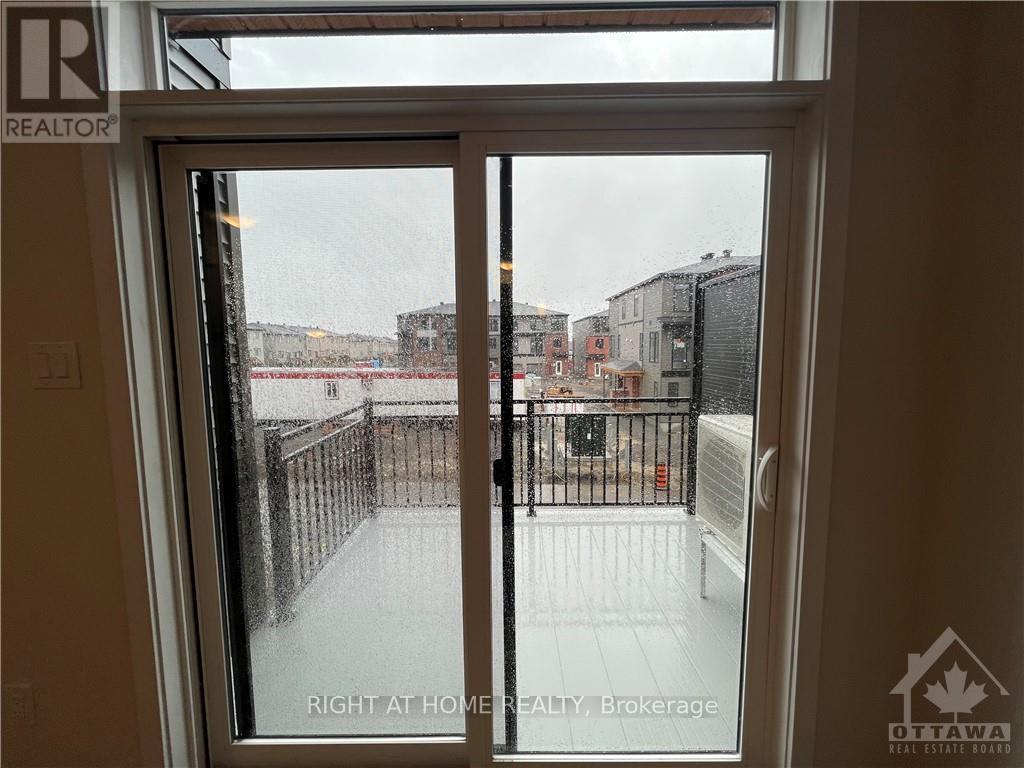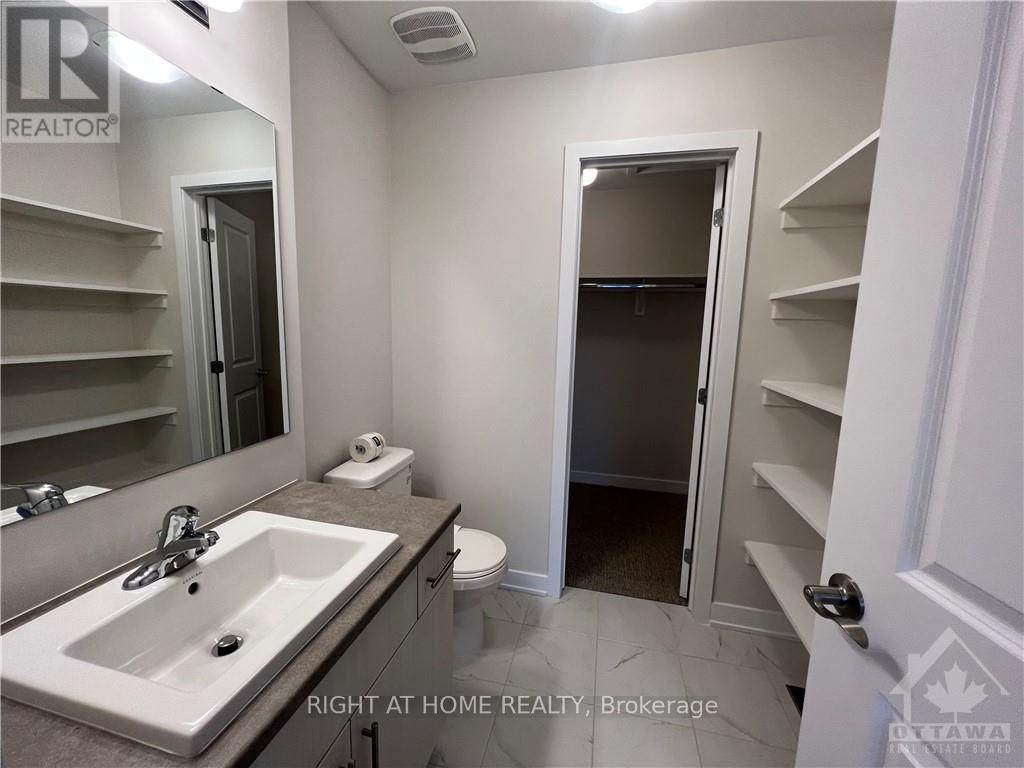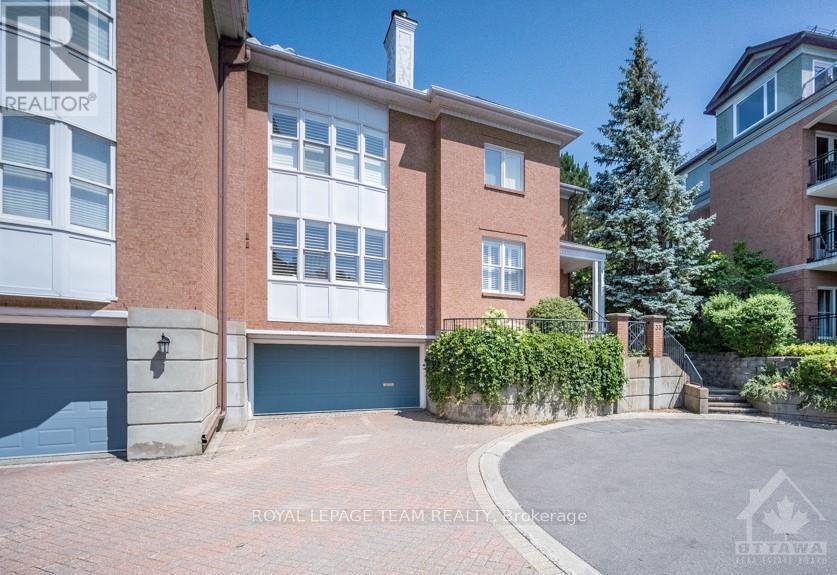

$2,500
ID# X9522787
204 TUSSOCK
Ottawa, Ontario K1X0M8

INTERESTED IN THIS PROPERTY?
OFFICE: 613.725.1171
| Bathroom Total | 3 |
| Bedrooms Total | 2 |
| Cooling Type | Central air conditioning |
| Heating Type | Forced air |
| Heating Fuel | Natural gas |
| Stories Total | 3 |
| Living room | Second level | 4.59 m x 2.76 m |
| Dining room | Second level | 4.16 m x 3.7 m |
| Kitchen | Second level | 3.7 m x 2.87 m |
| Primary Bedroom | Third level | 3.22 m x 3.14 m |
| Bedroom | Third level | 3.2 m x 2.76 m |
Our Family Helping Yours
The trade marks displayed on this site, including CREA®, MLS®, Multiple Listing Service®, and the associated logos and design marks are owned by the Canadian Real Estate Association. REALTOR® is a trade mark of REALTOR® Canada Inc., a corporation owned by Canadian Real Estate Association and the National Association of REALTORS®. Other trade marks may be owned by real estate boards and other third parties. Nothing contained on this site gives any user the right or license to use any trade mark displayed on this site without the express permission of the owner.




































