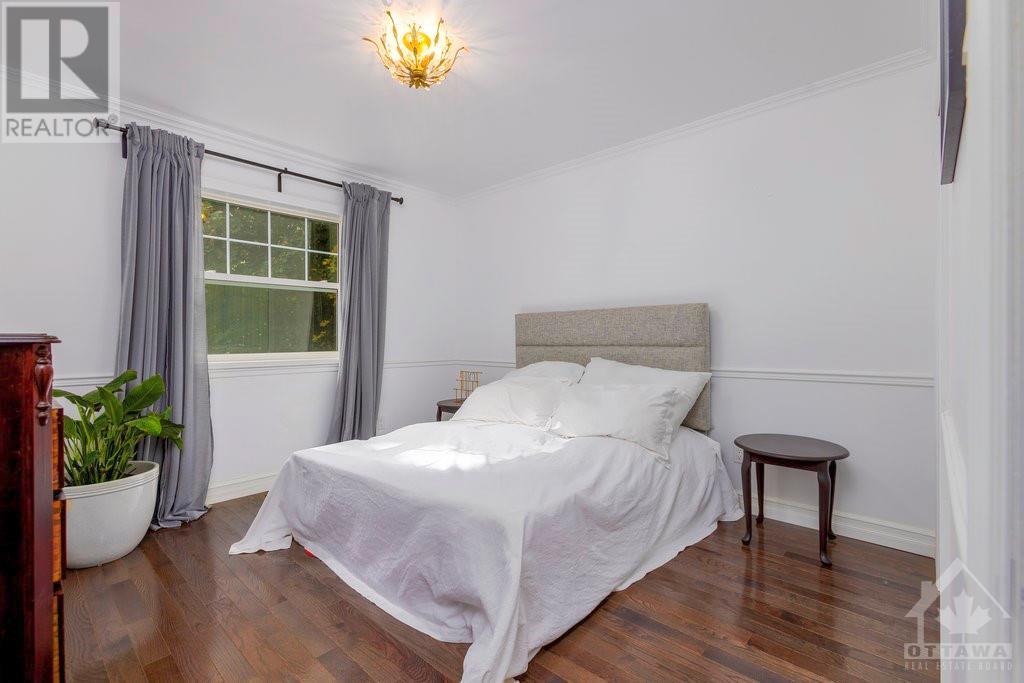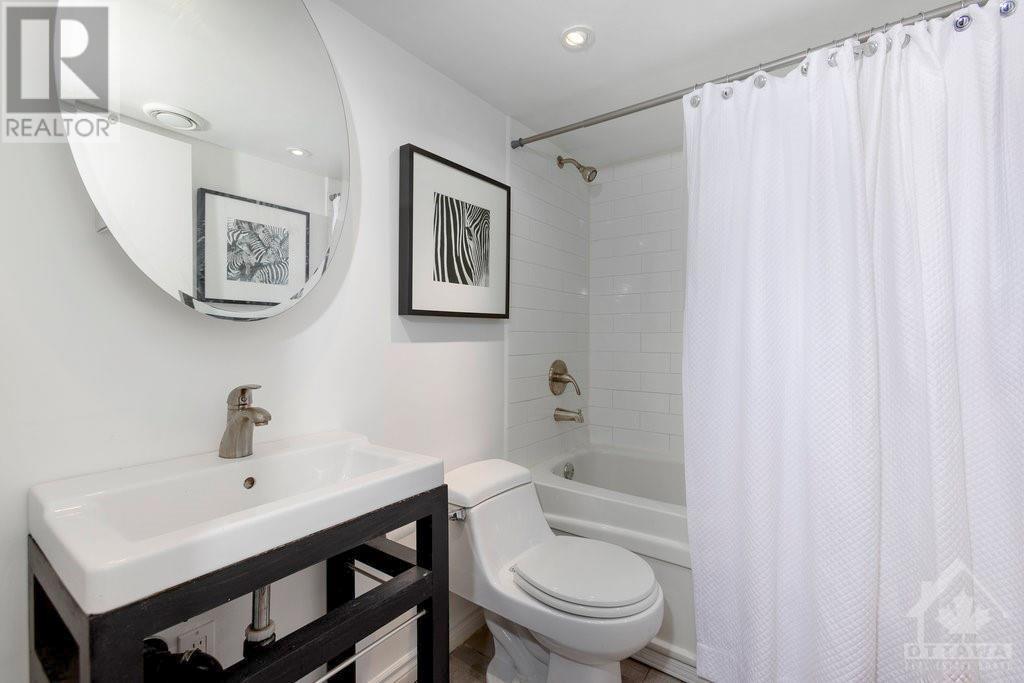

$979,900
ID# X9522709
552 MUTUAL STREET
Overbook - Castleheights and Area (3503 - Castle Heights), Ontario K1K1C6

INTERESTED IN THIS PROPERTY?
OFFICE: 613.725.1171
| Bathroom Total | 5 |
| Bedrooms Total | 7 |
| Cooling Type | Central air conditioning |
| Heating Type | Forced air |
| Heating Fuel | Natural gas |
| Stories Total | 2 |
| Bedroom | Second level | 3.53 m x 3.2 m |
| Bedroom | Second level | 3.5 m x 3.42 m |
| Bathroom | Second level | 2.54 m x 0.73 m |
| Bathroom | Second level | 1.75 m x 1.72 m |
| Primary Bedroom | Second level | 5.91 m x 4.29 m |
| Bathroom | Second level | 5 m x 1.47 m |
| Bedroom | Second level | 3.65 m x 3.63 m |
| Bedroom | Second level | 3.63 m x 3.22 m |
| Bedroom | Lower level | 3.45 m x 3.12 m |
| Bedroom | Lower level | 2.87 m x 2.74 m |
| Other | Lower level | 2.94 m x 2.71 m |
| Living room | Lower level | 4.29 m x 3.73 m |
| Bathroom | Lower level | 1.47 m x 1.44 m |
| Utility room | Lower level | 3.93 m x 3.45 m |
| Dining room | Main level | 6.29 m x 3.27 m |
| Living room | Main level | 4.54 m x 3.5 m |
| Kitchen | Main level | 4.8 m x 3.5 m |
| Bathroom | Main level | 3.45 m x 1.6 m |
| Laundry room | Main level | 3.45 m x 1.6 m |
SIMILAR LISTINGS
Our Family Helping Yours
The trade marks displayed on this site, including CREA®, MLS®, Multiple Listing Service®, and the associated logos and design marks are owned by the Canadian Real Estate Association. REALTOR® is a trade mark of REALTOR® Canada Inc., a corporation owned by Canadian Real Estate Association and the National Association of REALTORS®. Other trade marks may be owned by real estate boards and other third parties. Nothing contained on this site gives any user the right or license to use any trade mark displayed on this site without the express permission of the owner.



































