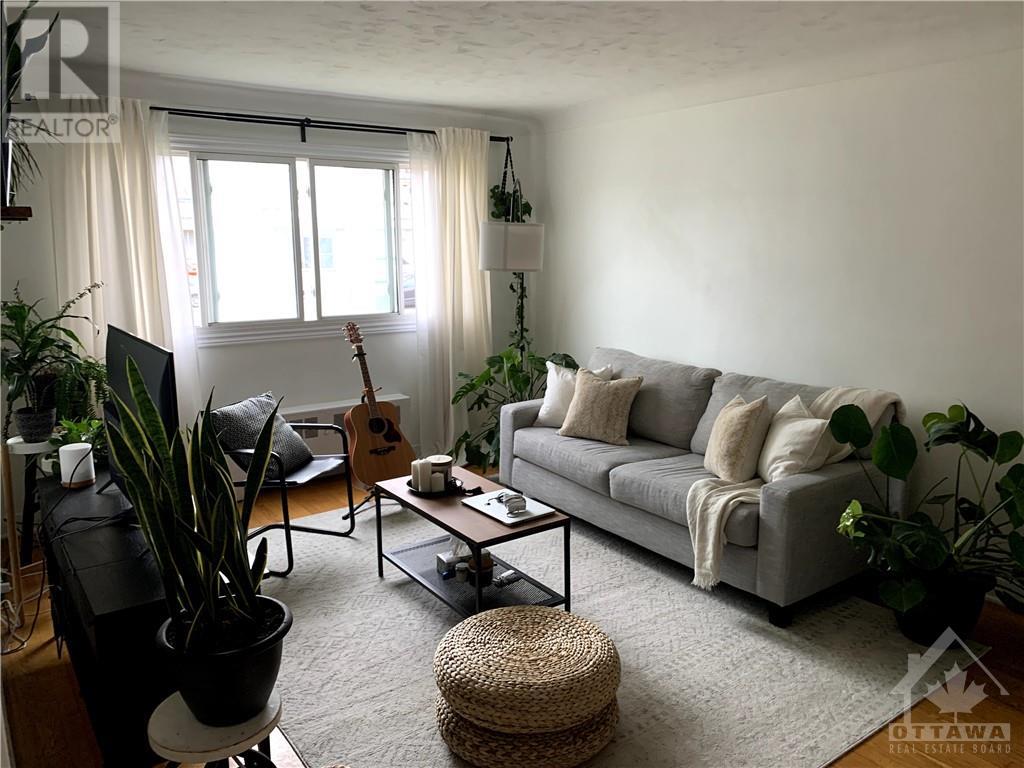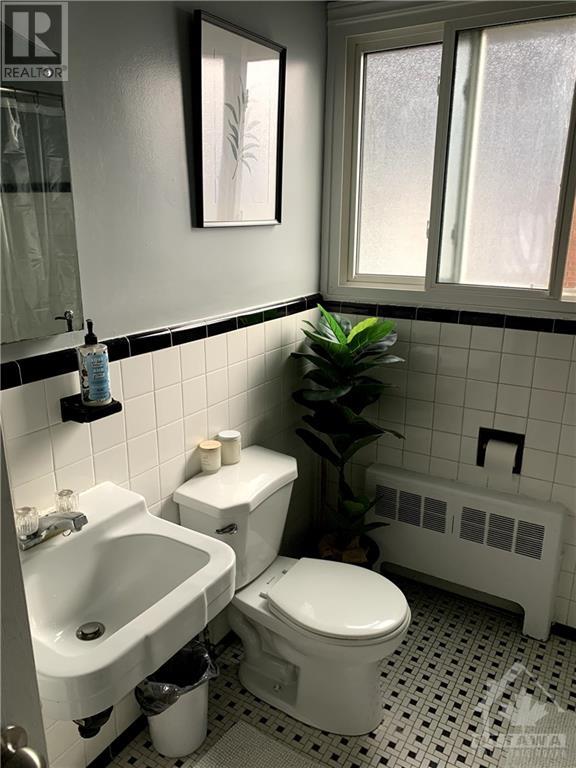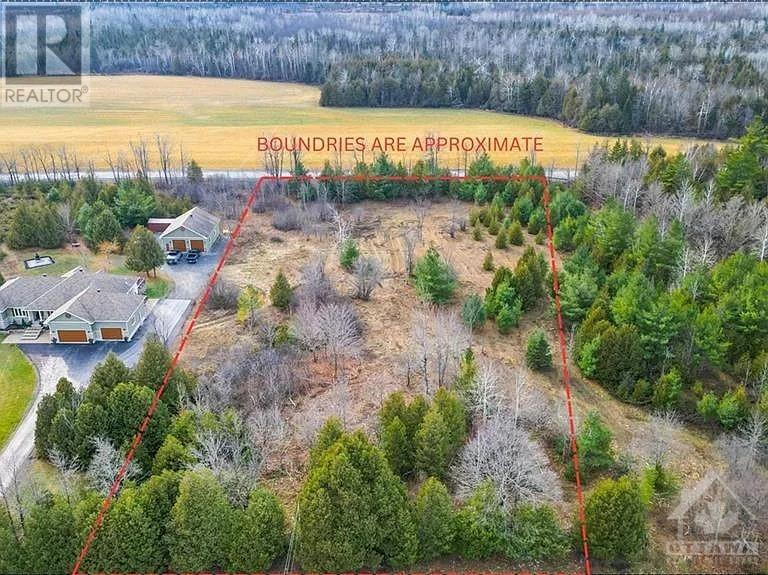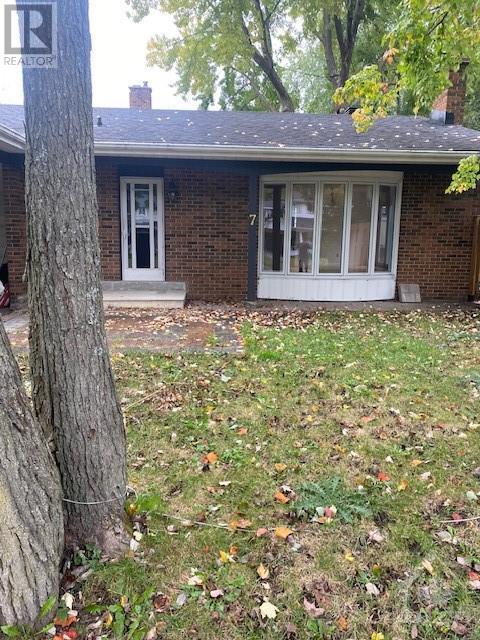

$1,750
ID# 1420040
1064 MERIVALE ROAD UNIT#3
Ottawa, Ontario K1Z6A9

INTERESTED IN THIS PROPERTY?
OFFICE: 613.725.1171
| Bathroom Total | 1 |
| Bedrooms Total | 2 |
| Half Bathrooms Total | 0 |
| Year Built | 1960 |
| Cooling Type | None |
| Flooring Type | Hardwood, Tile |
| Heating Type | Radiant heat |
| Heating Fuel | Natural gas |
| Stories Total | 1 |
| Living room | Main level | 15'0" x 13'0" |
| Kitchen | Main level | 14'0" x 11'0" |
| Primary Bedroom | Main level | 13'0" x 10'0" |
| Bedroom | Main level | 10'0" x 10'0" |
| 3pc Bathroom | Main level | 9'0" x 6'0" |
Our Family Helping Yours
The trade marks displayed on this site, including CREA®, MLS®, Multiple Listing Service®, and the associated logos and design marks are owned by the Canadian Real Estate Association. REALTOR® is a trade mark of REALTOR® Canada Inc., a corporation owned by Canadian Real Estate Association and the National Association of REALTORS®. Other trade marks may be owned by real estate boards and other third parties. Nothing contained on this site gives any user the right or license to use any trade mark displayed on this site without the express permission of the owner.






























