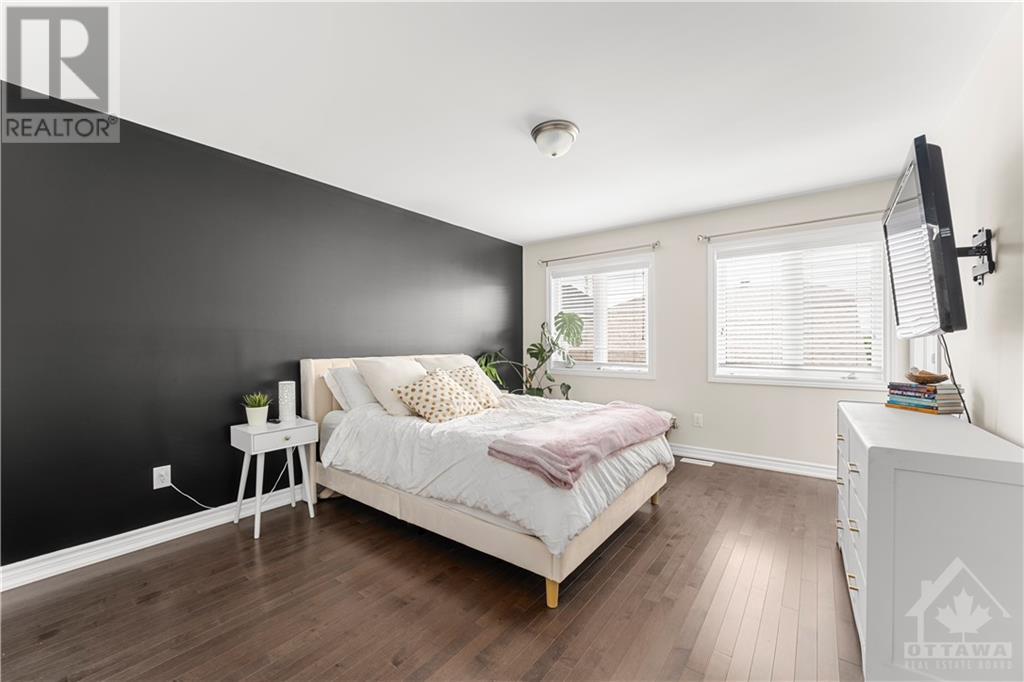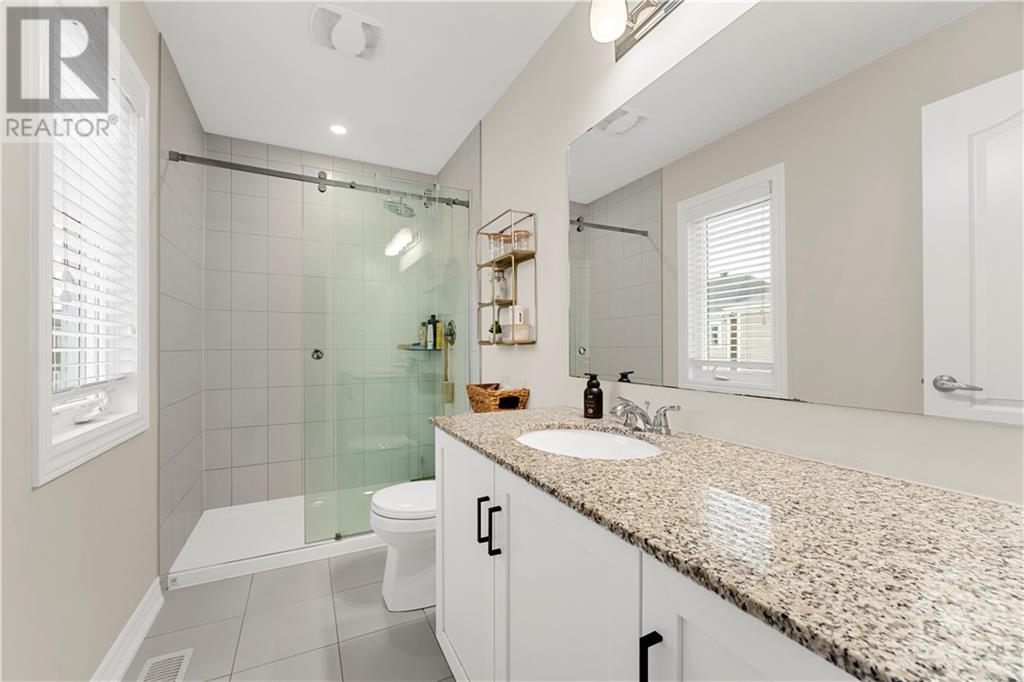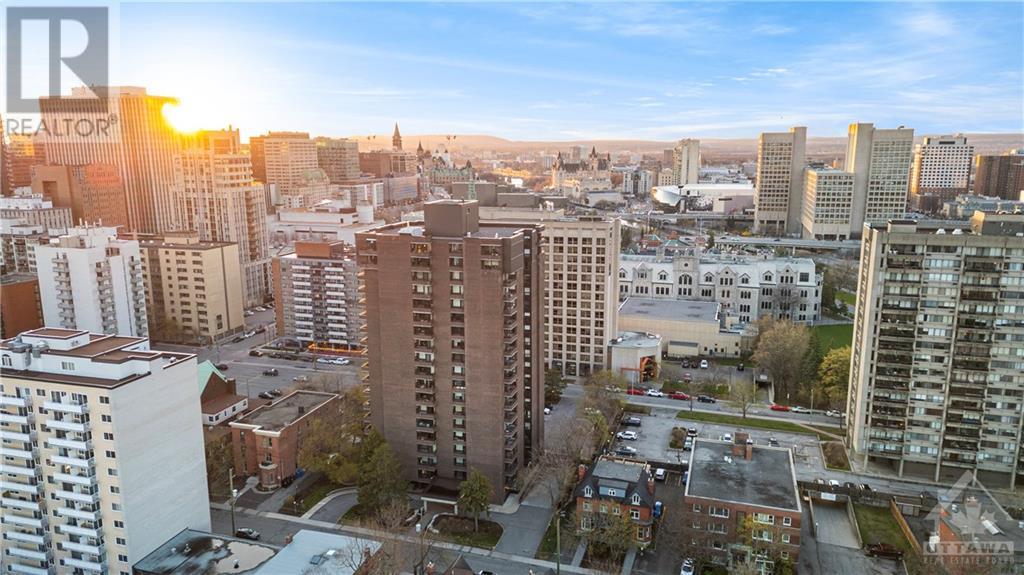

$789,000
ID# 1411869
191 EQUITATION CIRCLE
Ottawa, Ontario K0A2Z0

INTERESTED IN THIS PROPERTY?
OFFICE: 613.725.1171
| Bathroom Total | 4 |
| Bedrooms Total | 4 |
| Half Bathrooms Total | 2 |
| Year Built | 2019 |
| Cooling Type | Central air conditioning |
| Flooring Type | Hardwood |
| Heating Type | Forced air |
| Heating Fuel | Natural gas |
| Stories Total | 2 |
| Primary Bedroom | Second level | 14'8" x 12'0" |
| 4pc Ensuite bath | Second level | 10'6" x 4'10" |
| Bedroom | Second level | 10'3" x 10'1" |
| 4pc Bathroom | Second level | 8'0" x 8'0" |
| Bedroom | Second level | 10'2" x 13'5" |
| Bedroom | Second level | 11'10" x 12'5" |
| Laundry room | Lower level | Measurements not available |
| 2pc Bathroom | Lower level | 5'0" x 4'2" |
| Recreation room | Lower level | 20'10" x 14'10" |
| Utility room | Lower level | 14'5" x 9'10" |
| Living room | Main level | 14'9" x 13'10" |
| Kitchen | Main level | 23'4" x 9'5" |
| 2pc Bathroom | Main level | 7'5" x 3'0" |
| Mud room | Main level | 10'2" x 6'6" |
Our Family Helping Yours
The trade marks displayed on this site, including CREA®, MLS®, Multiple Listing Service®, and the associated logos and design marks are owned by the Canadian Real Estate Association. REALTOR® is a trade mark of REALTOR® Canada Inc., a corporation owned by Canadian Real Estate Association and the National Association of REALTORS®. Other trade marks may be owned by real estate boards and other third parties. Nothing contained on this site gives any user the right or license to use any trade mark displayed on this site without the express permission of the owner. powered by WEBKITS

































