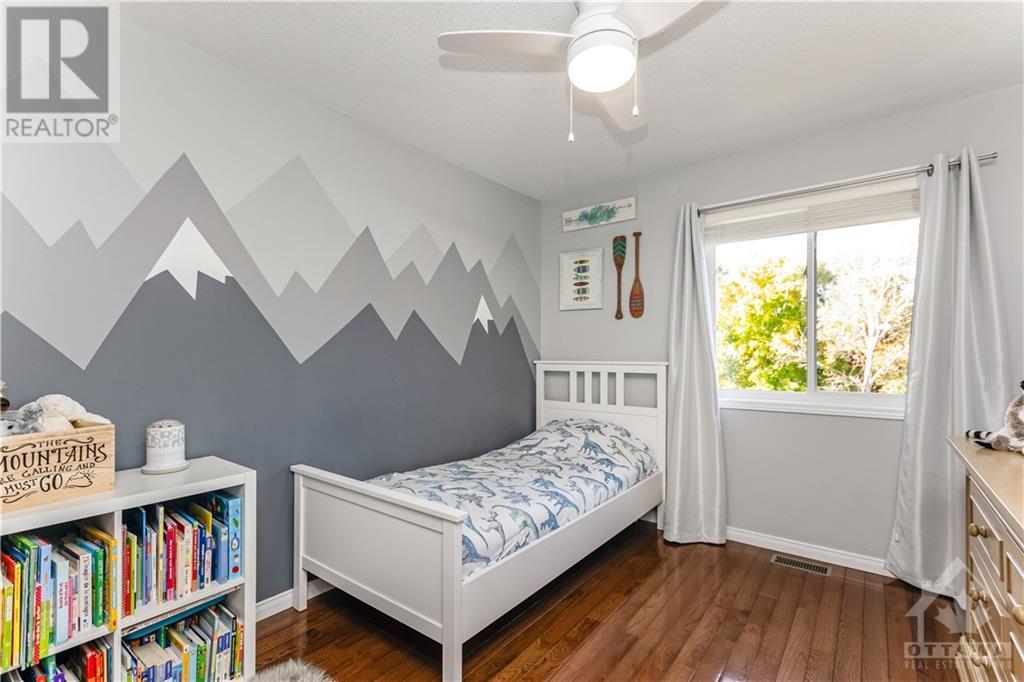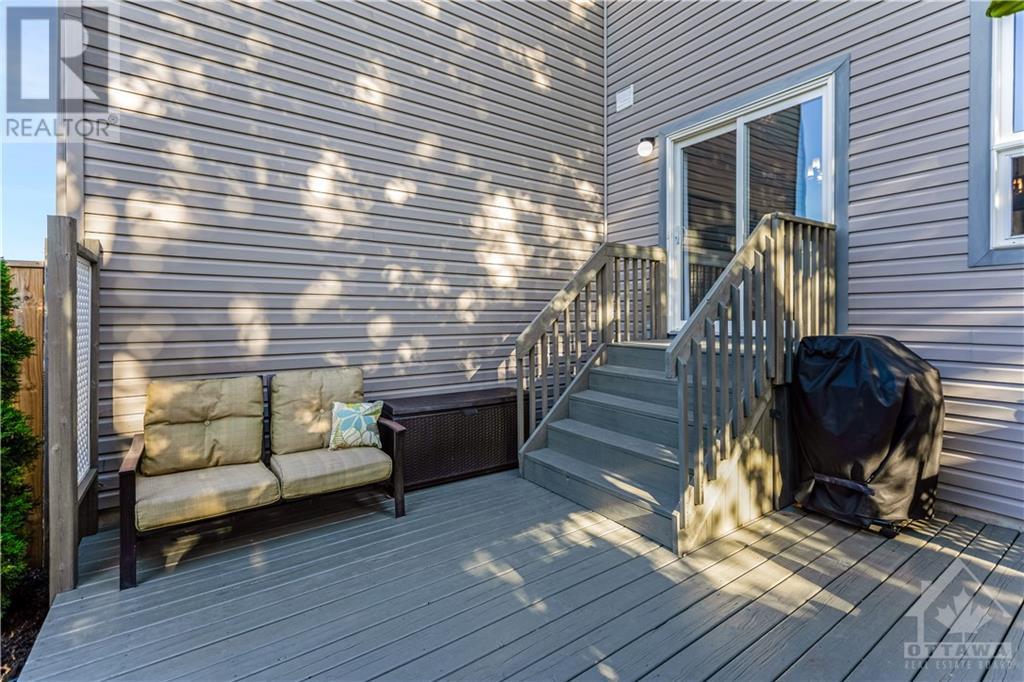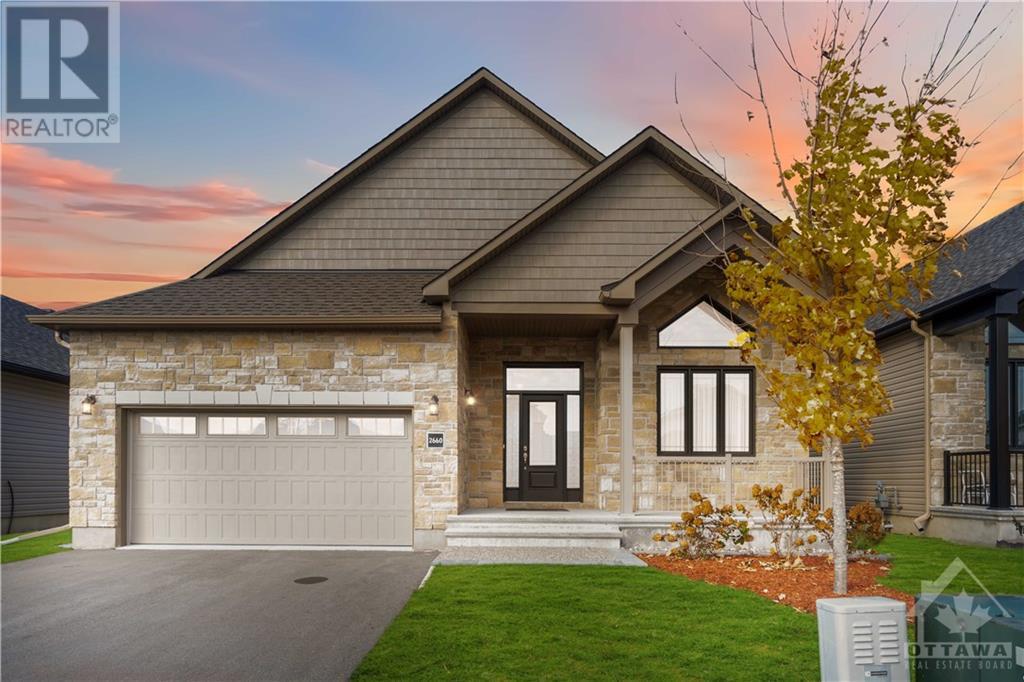


INTERESTED IN THIS PROPERTY?
OFFICE: 613.725.1171
| Bathroom Total | 3 |
| Bedrooms Total | 3 |
| Half Bathrooms Total | 1 |
| Year Built | 2012 |
| Cooling Type | Central air conditioning |
| Flooring Type | Wall-to-wall carpet, Hardwood, Tile |
| Heating Type | Forced air |
| Heating Fuel | Natural gas |
| Stories Total | 2 |
| Primary Bedroom | Second level | 10'8" x 13'7" |
| Other | Second level | Measurements not available |
| 4pc Ensuite bath | Second level | Measurements not available |
| Bedroom | Second level | 9'6" x 13'3" |
| Bedroom | Second level | 9'6" x 11'0" |
| Full bathroom | Second level | Measurements not available |
| Recreation room | Lower level | 19'4" x 14'4" |
| Porch | Main level | Measurements not available |
| Foyer | Main level | Measurements not available |
| Other | Main level | 10'0" x 19'2" |
| Partial bathroom | Main level | Measurements not available |
| Kitchen | Main level | 10'6" x 8'6" |
| Great room | Main level | 19'4" x 14'4" |
SIMILAR LISTINGS
Our Family Helping Yours
The trade marks displayed on this site, including CREA®, MLS®, Multiple Listing Service®, and the associated logos and design marks are owned by the Canadian Real Estate Association. REALTOR® is a trade mark of REALTOR® Canada Inc., a corporation owned by Canadian Real Estate Association and the National Association of REALTORS®. Other trade marks may be owned by real estate boards and other third parties. Nothing contained on this site gives any user the right or license to use any trade mark displayed on this site without the express permission of the owner.



































