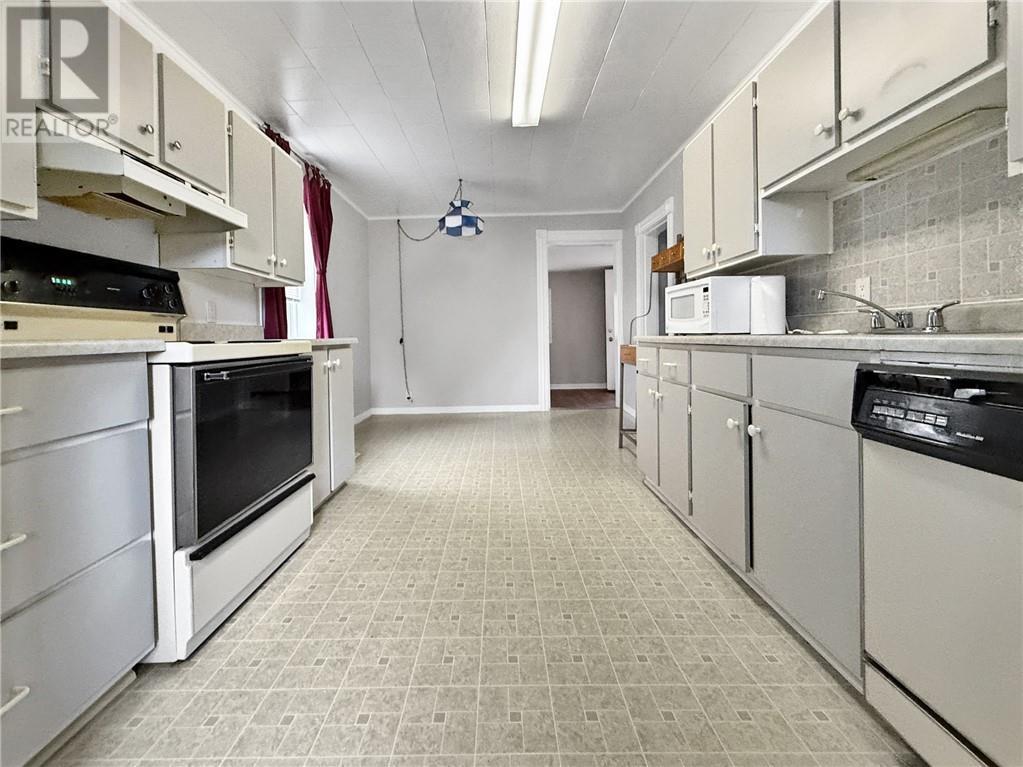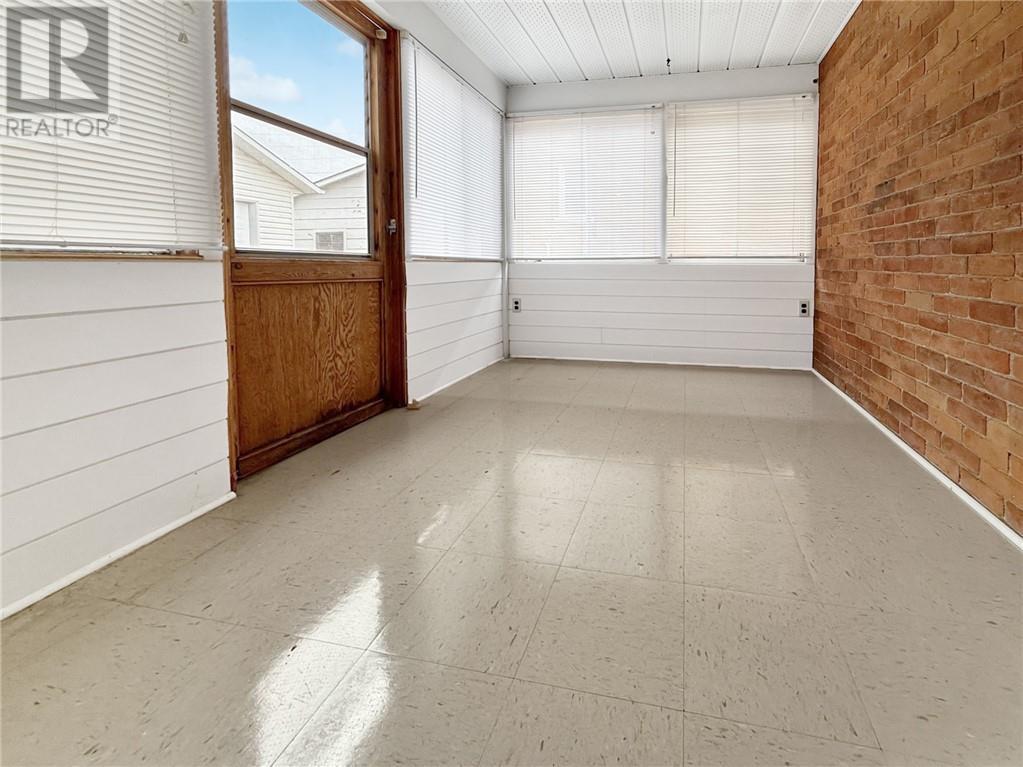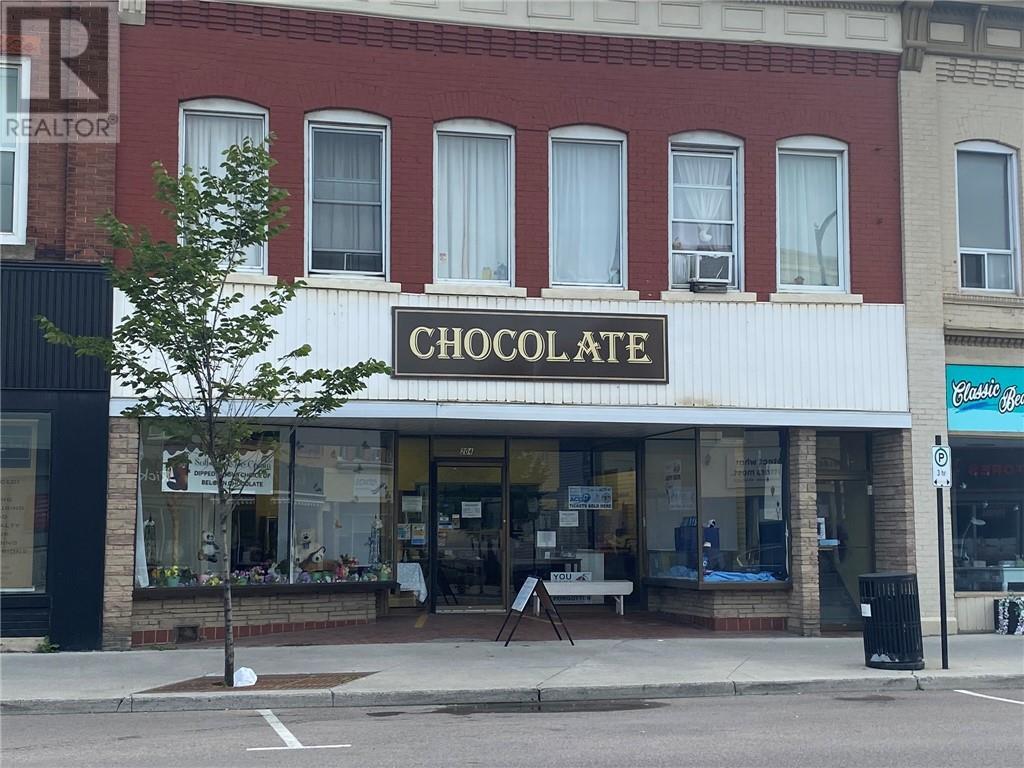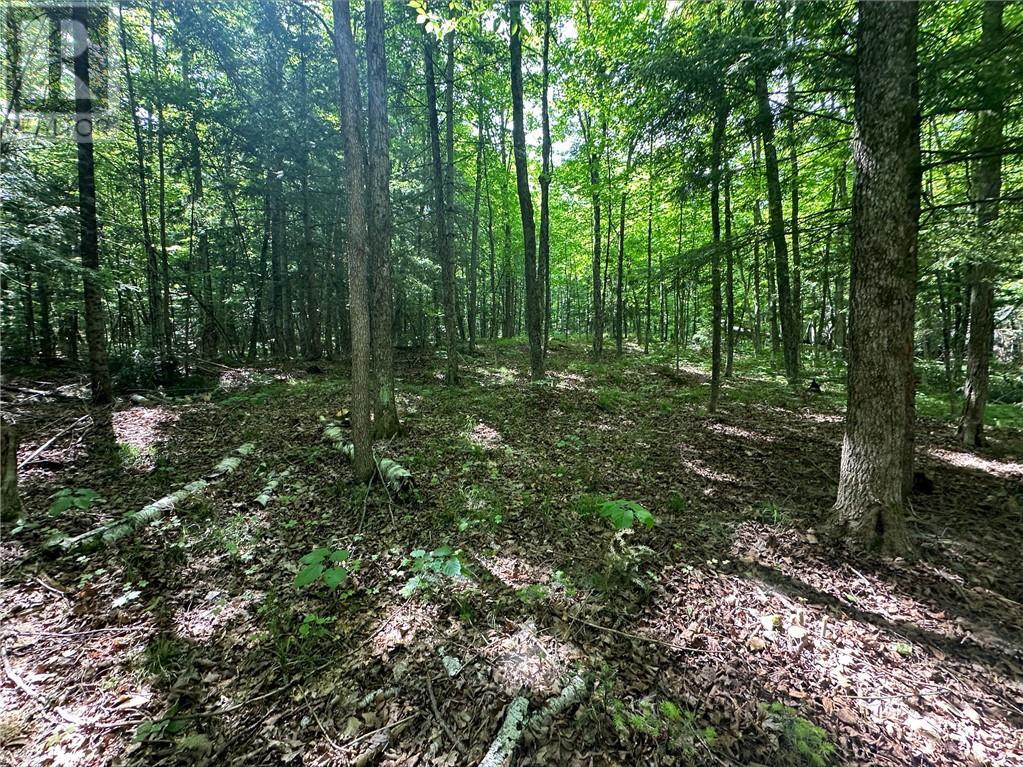

$345,000
ID# 1418606
101 QUEEN STREET S
Renfrew, Ontario K7V2A8

INTERESTED IN THIS PROPERTY?
OFFICE: 613.725.1171
| Bathroom Total | 2 |
| Bedrooms Total | 3 |
| Half Bathrooms Total | 0 |
| Year Built | 1890 |
| Cooling Type | None |
| Flooring Type | Wall-to-wall carpet, Linoleum |
| Heating Type | Forced air |
| Heating Fuel | Natural gas |
| 4pc Bathroom | Second level | Measurements not available |
| Bedroom | Second level | 7'9" x 10'1" |
| Bedroom | Second level | 7'11" x 8'2" |
| Primary Bedroom | Second level | 9'4" x 12'10" |
| Laundry room | Basement | Measurements not available |
| Storage | Basement | Measurements not available |
| Enclosed porch | Main level | 11'4" x 7'7" |
| 3pc Bathroom | Main level | Measurements not available |
| Family room | Main level | 11'6" x 18'7" |
| Den | Main level | 9'11" x 7'5" |
| Kitchen | Main level | 7'11" x 10'6" |
| Eating area | Main level | 7'11" x 7'11" |
Our Family Helping Yours
The trade marks displayed on this site, including CREA®, MLS®, Multiple Listing Service®, and the associated logos and design marks are owned by the Canadian Real Estate Association. REALTOR® is a trade mark of REALTOR® Canada Inc., a corporation owned by Canadian Real Estate Association and the National Association of REALTORS®. Other trade marks may be owned by real estate boards and other third parties. Nothing contained on this site gives any user the right or license to use any trade mark displayed on this site without the express permission of the owner.


































