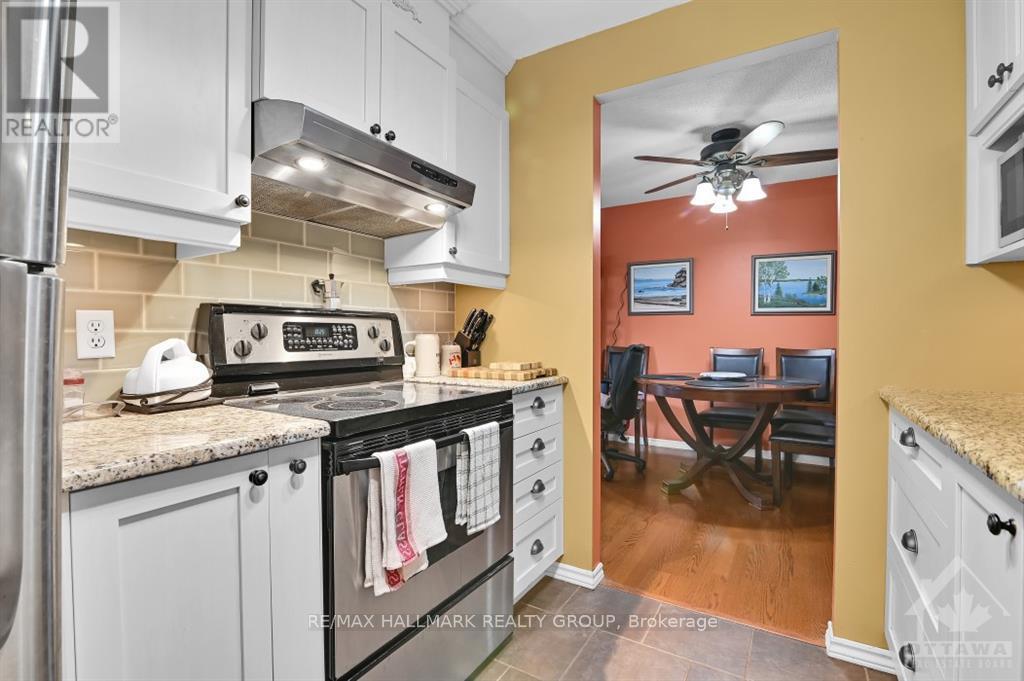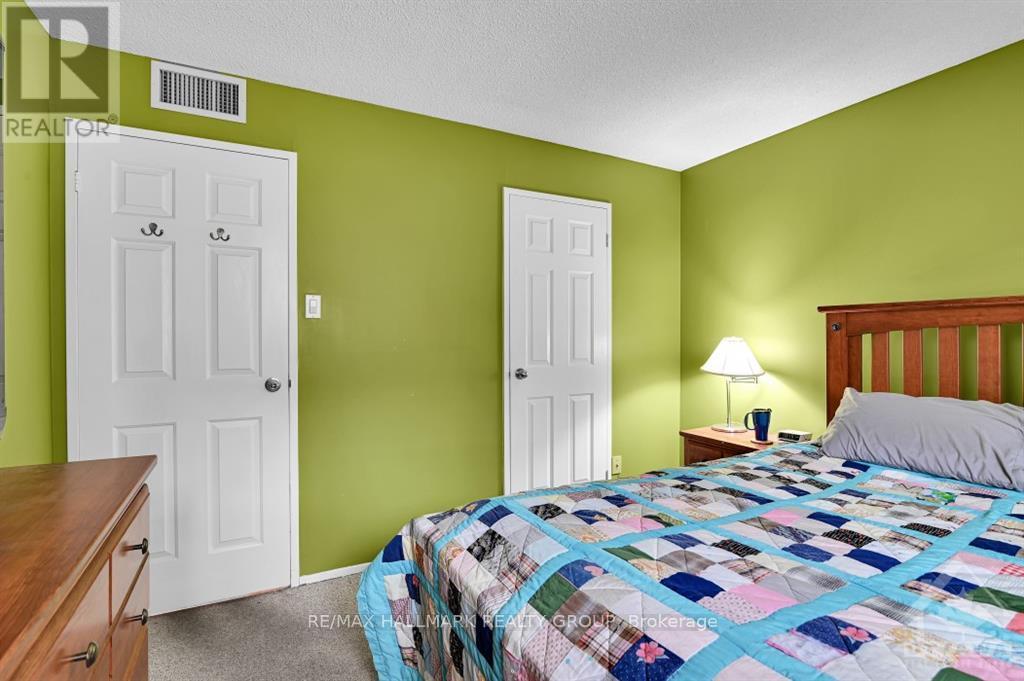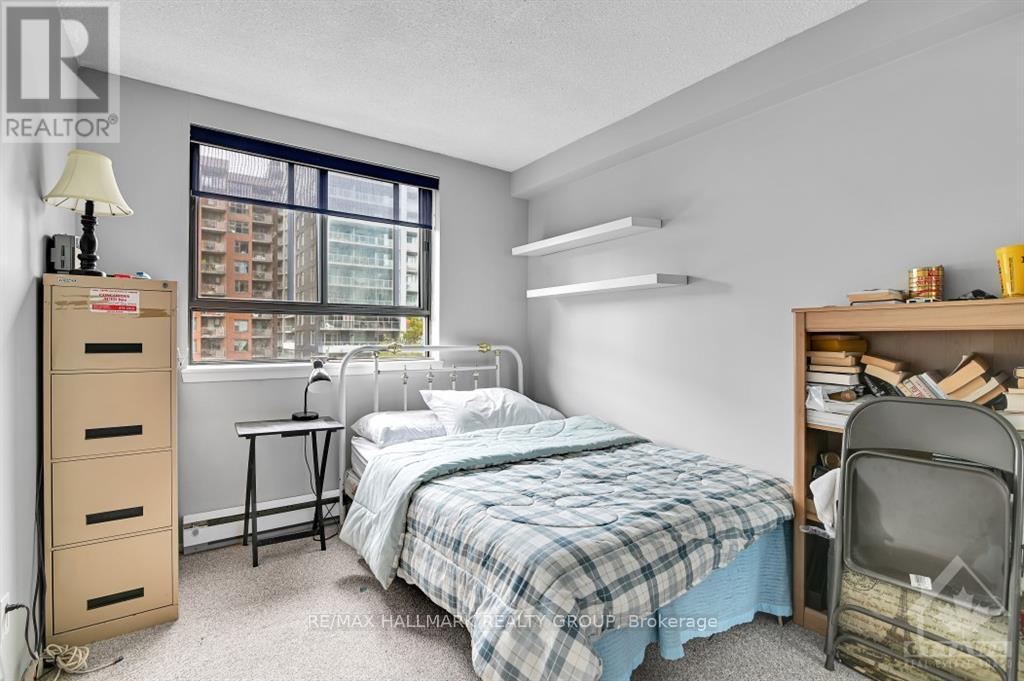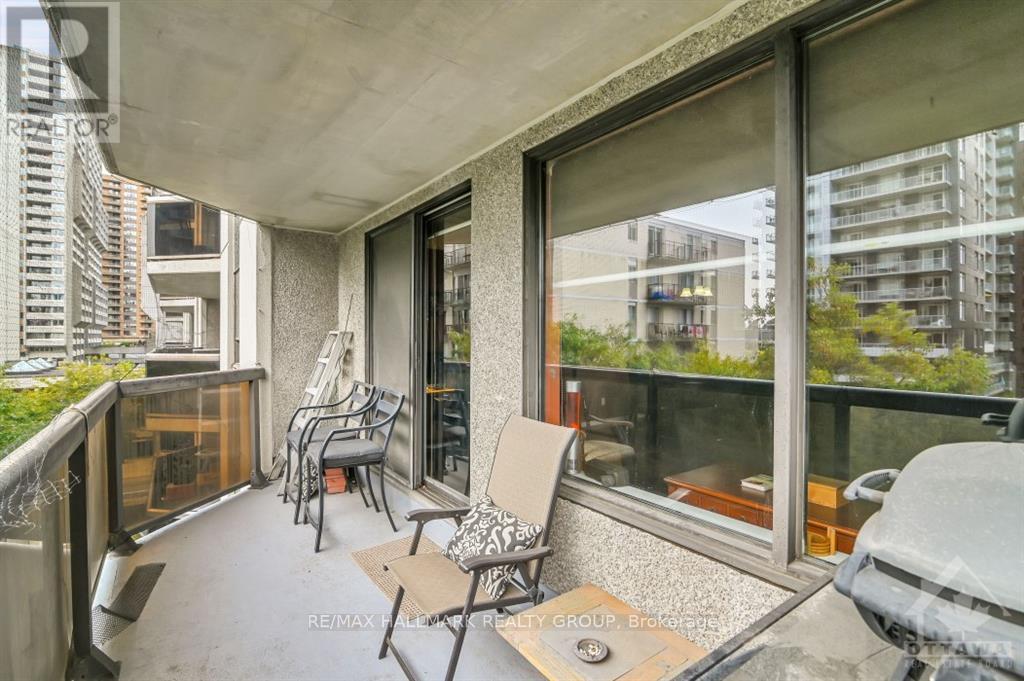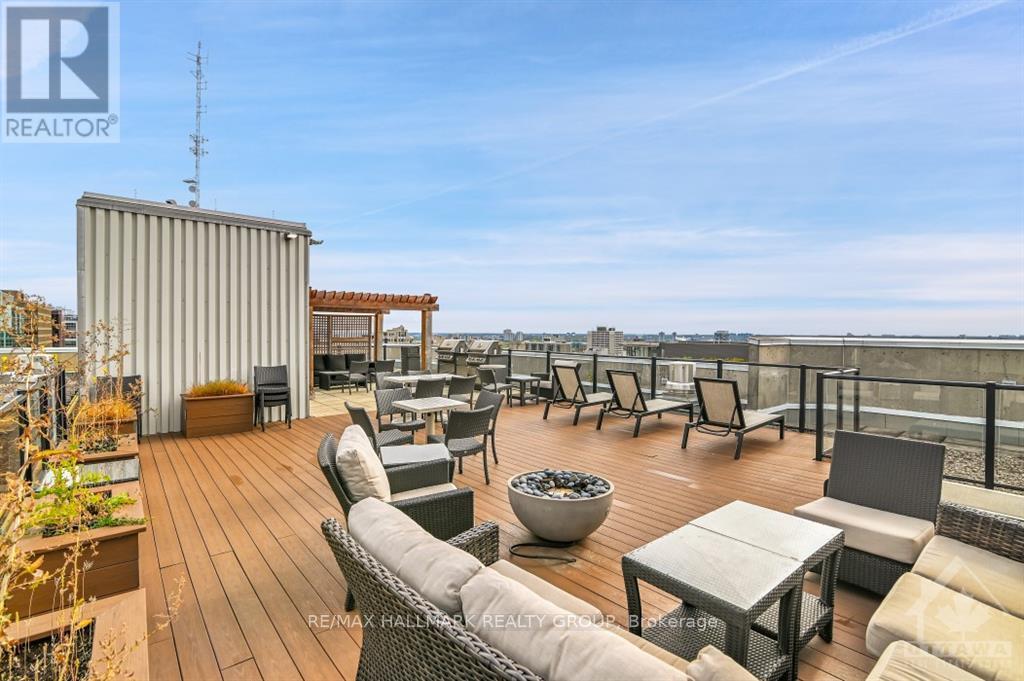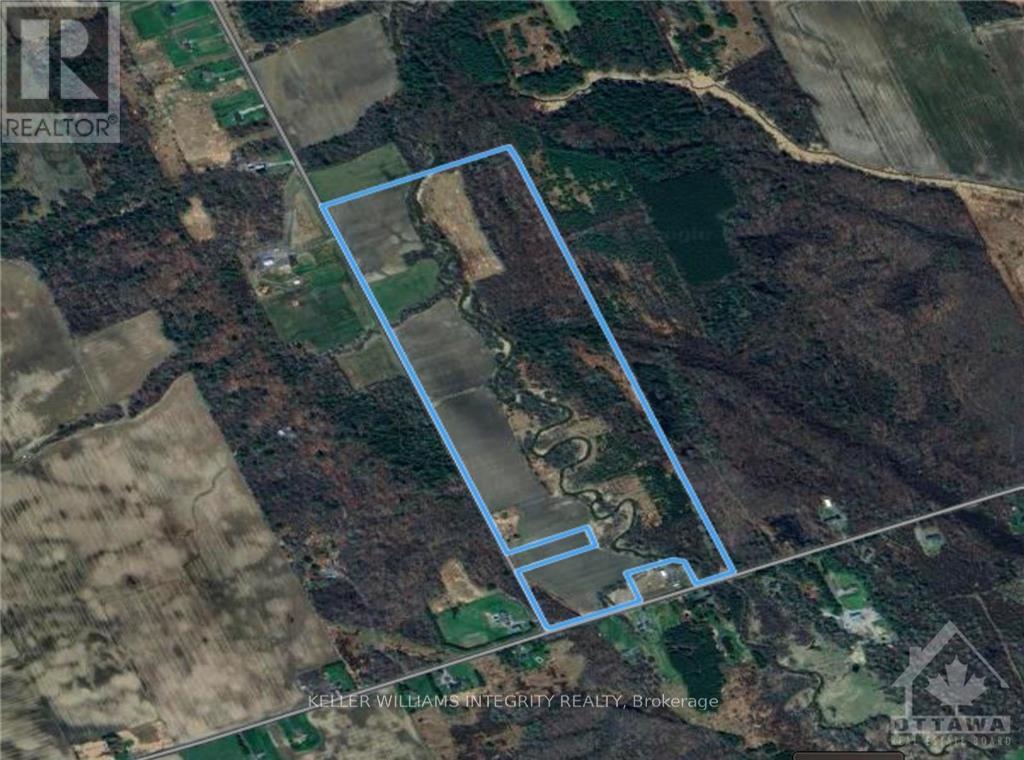


INTERESTED IN THIS PROPERTY?
OFFICE: 613.725.1171
| Bathroom Total | 2 |
| Bedrooms Total | 2 |
| Cooling Type | Central air conditioning |
| Heating Type | Forced air |
| Heating Fuel | Electric |
| Living room | Main level | 5.41 m x 3.04 m |
| Dining room | Main level | 2.59 m x 2.59 m |
| Kitchen | Main level | 2.51 m x 2.36 m |
| Primary Bedroom | Main level | 3.45 m x 3.42 m |
| Bedroom | Main level | 3.5 m x 2.66 m |
| Other | Main level | 2.1 m x 1.11 m |
| Bathroom | Main level | 2.23 m x 1.52 m |
| Bathroom | Main level | 1.21 m x 1.52 m |
Our Family Helping Yours
The trade marks displayed on this site, including CREA®, MLS®, Multiple Listing Service®, and the associated logos and design marks are owned by the Canadian Real Estate Association. REALTOR® is a trade mark of REALTOR® Canada Inc., a corporation owned by Canadian Real Estate Association and the National Association of REALTORS®. Other trade marks may be owned by real estate boards and other third parties. Nothing contained on this site gives any user the right or license to use any trade mark displayed on this site without the express permission of the owner.











